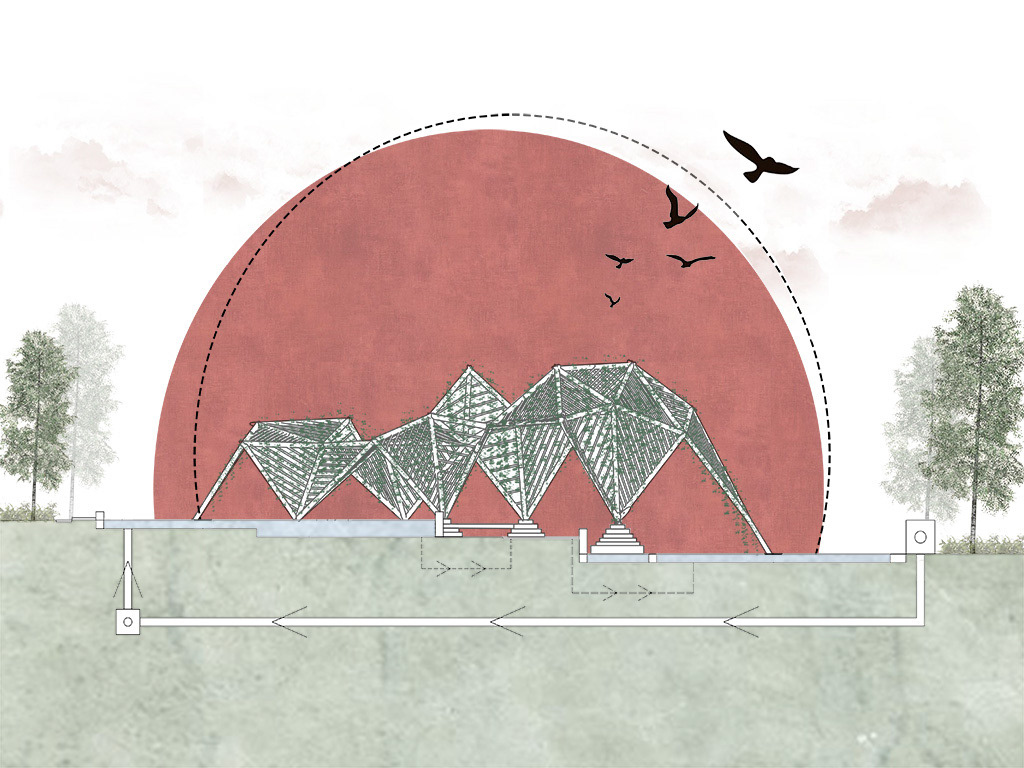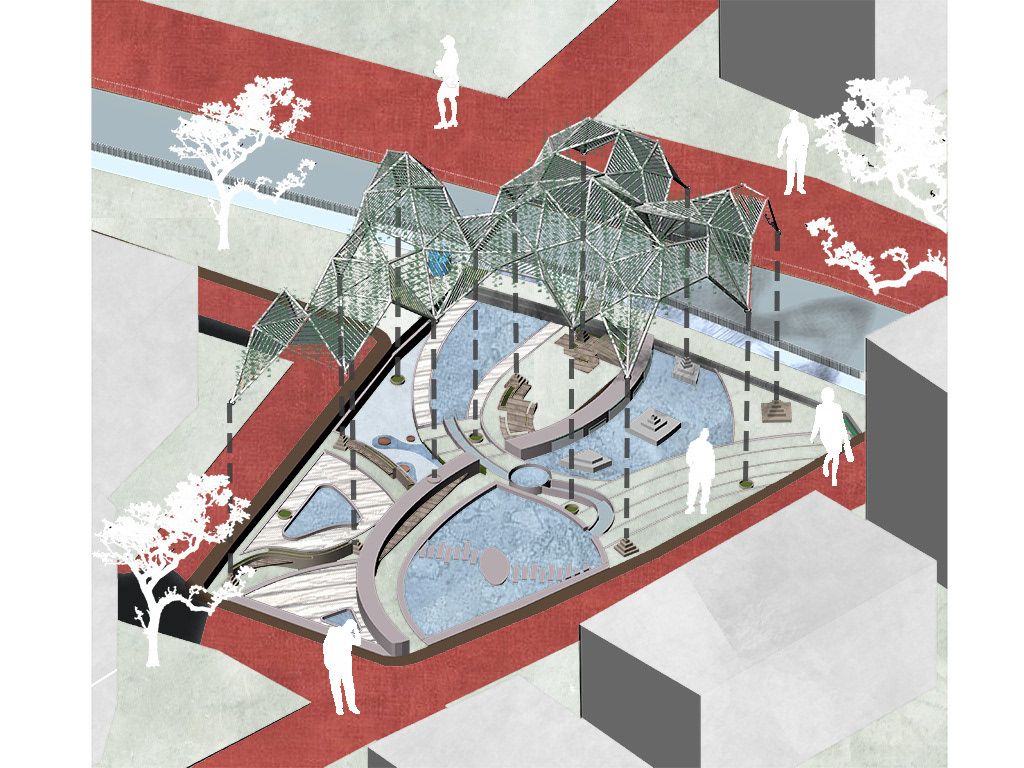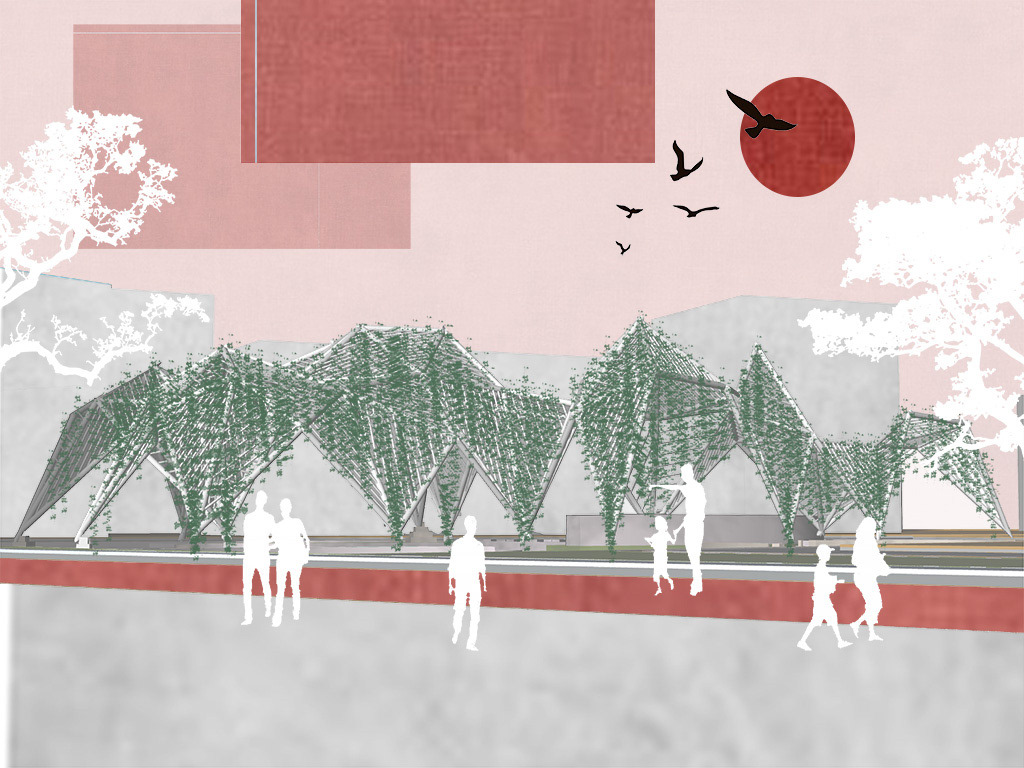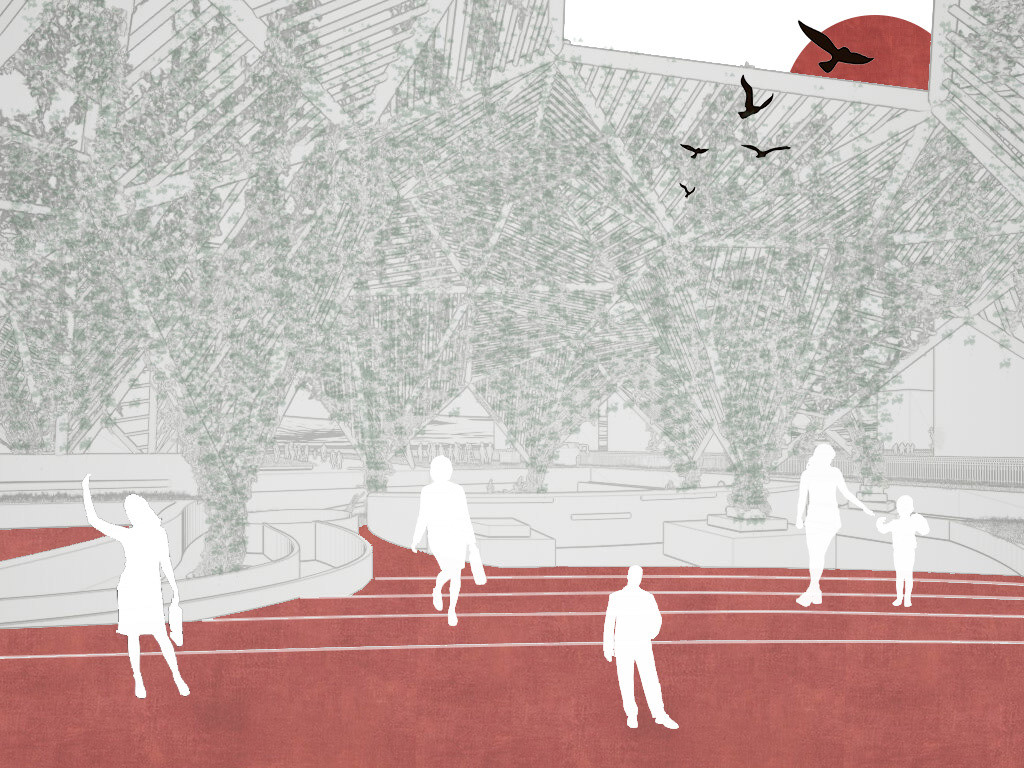The main idea is design cooling pavilion that incorporates RWH systems and additional facilities, aimed at enhancing daily life in the sweltering Izmir heat in area of Narlıdere on Narlı district. Area is 1,300 square meters .Two different design processes were carried out to cool the neighborhood residents. The first one is ground floor. The site was designed with circular movements, creating more diverse areas for the neighborhood. While designing the areas, the combination of elements with water was the main goal. The second one is canopy. For the canopy design, evaporation is provided by the plant layer on the canopy, which consists of a steel structure with a triangular design. The locations of the canopy columns are also the roots of this vegetation. This design serves as a facility where the neighborhood residents can cool off.
Ana fikir, bunaltıcı İzmir sıcağında Narlıdere ilçesi Narlı mahallesinde günlük yaşamı iyileştirmeyi amaçlayan, yağmur suyu toplama sistemlerini ve ek tesisleri içeren bir soğutma pavilyonu tasarımıdır. Arazinin alanı 1.300 metrekaredir. Mahalle sakinlerini serinletmek için iki farklı tasarım süreci uygulandı. Bunlardan ilki zemin. Zemin dairesel hareketlerle tasarlanarak mahalleye daha çeşitli alanlar yaratıldı. Alanlar tasarlanırken elementlerin su ile birleşimi ana amaç oldu. İkincisi ise gölgelik. Kanopi tasarımında üçgen tasarıma sahip çelik yapıdan oluşan kanopi üzerindeki bitki katmanı sayesinde buharlaşma sağlanmaktadır. Kanopi sütunlarının yerleri de bu bitki örtüsünün kökleridir. Bu tasarım mahalle sakinlerinin serinleyebileceği bir tesis görevi görüyor.
#aqua-puncture #rainwater harvesting #evaporative cooling #oasis #shading




